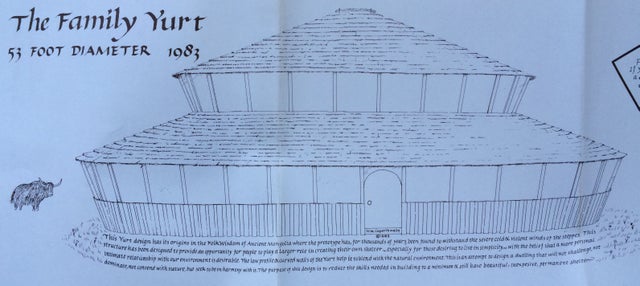Family Yurt Plan
SKU:
$75.00
$75.00
Unavailable
per item
This plan was developed to provide a structure that would be pleasant to live in and allow people to build the yurt in stages, thereby avoiding borrowing. The building can advance from stage to stage as money, time and energy become available. It is essentially a raised concentric yurt with a larger yurt, and another ring of windows, built beneath. This plan was created by Bill in 1983 and is printed in Maine. 2,700 sq ft. - 52 foot diameter at the eaves of the largest level.
