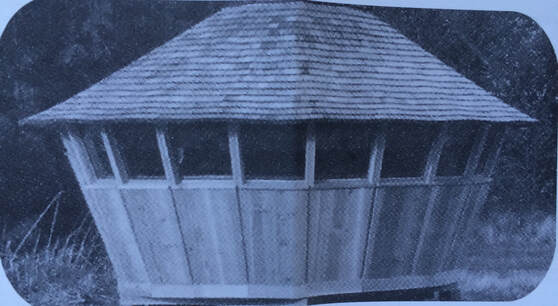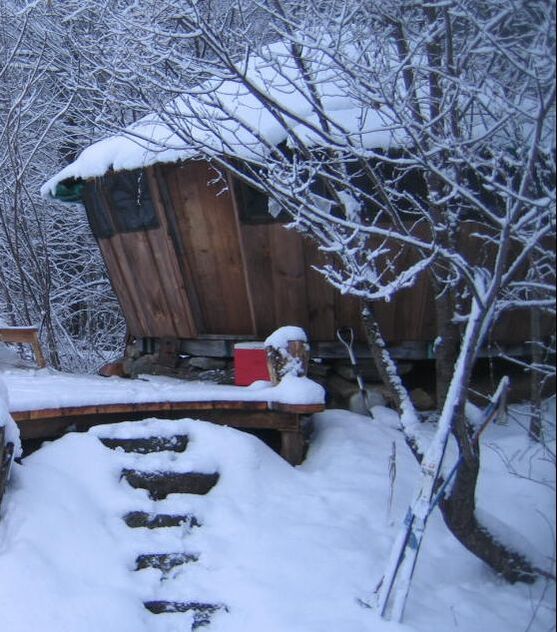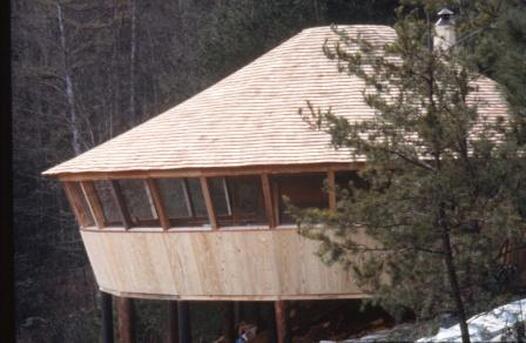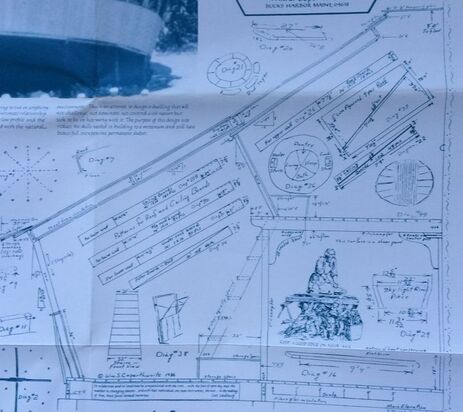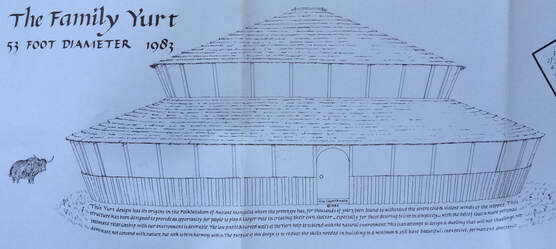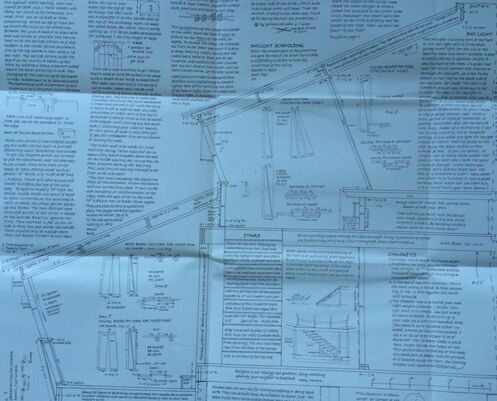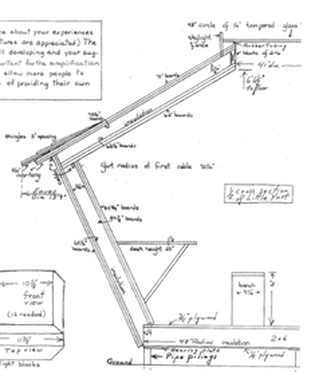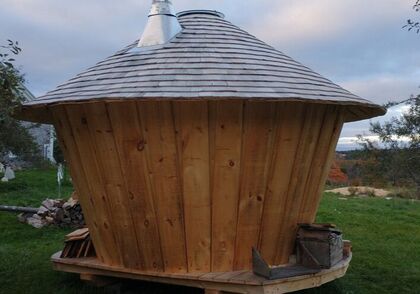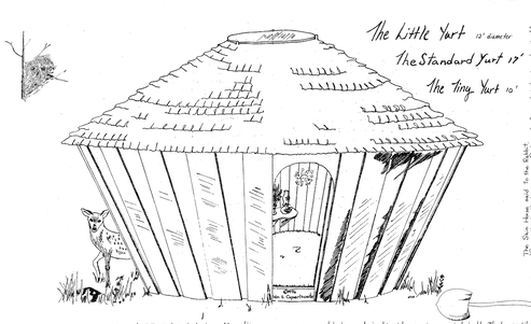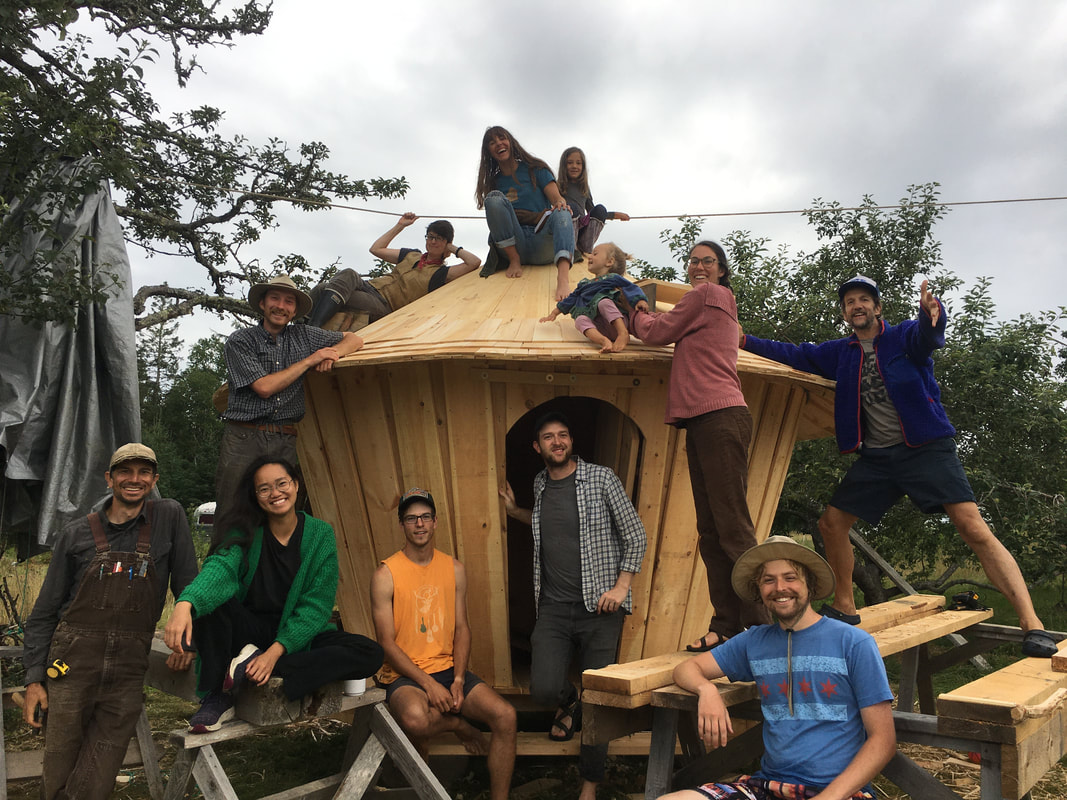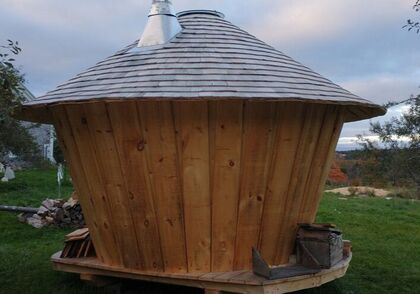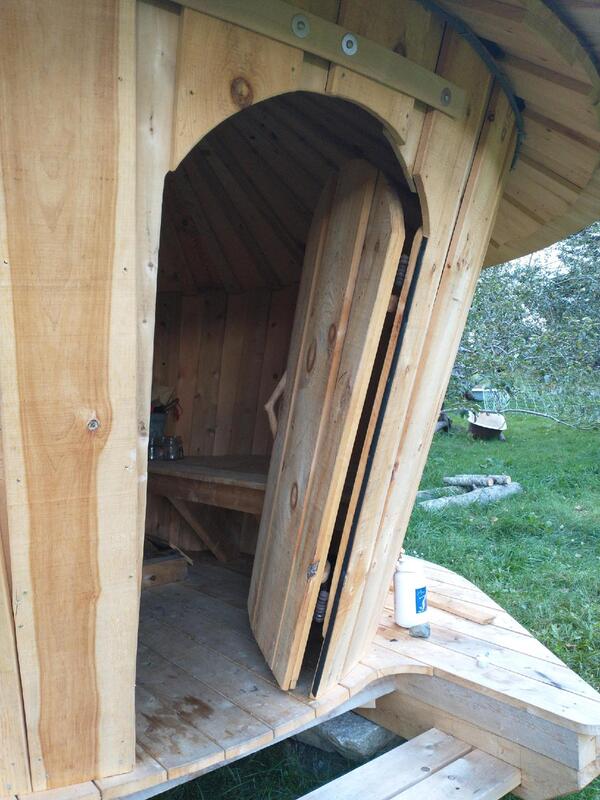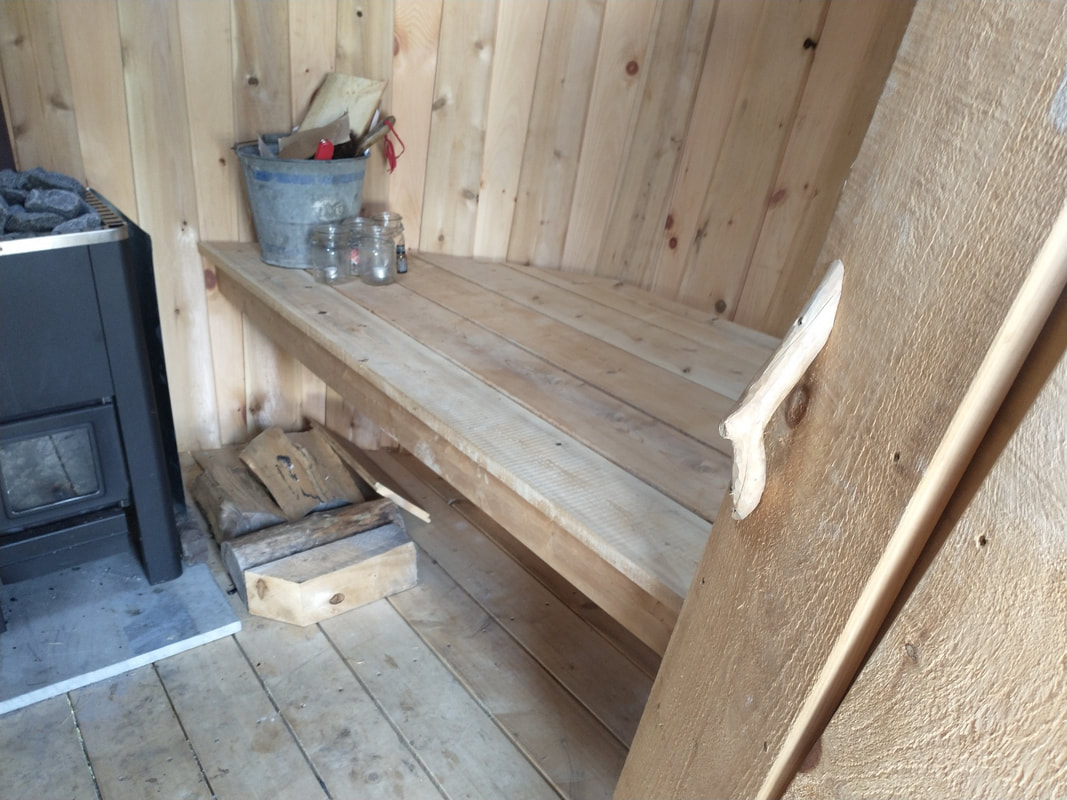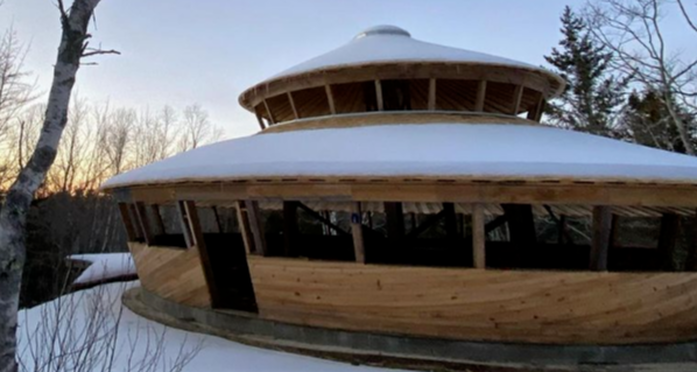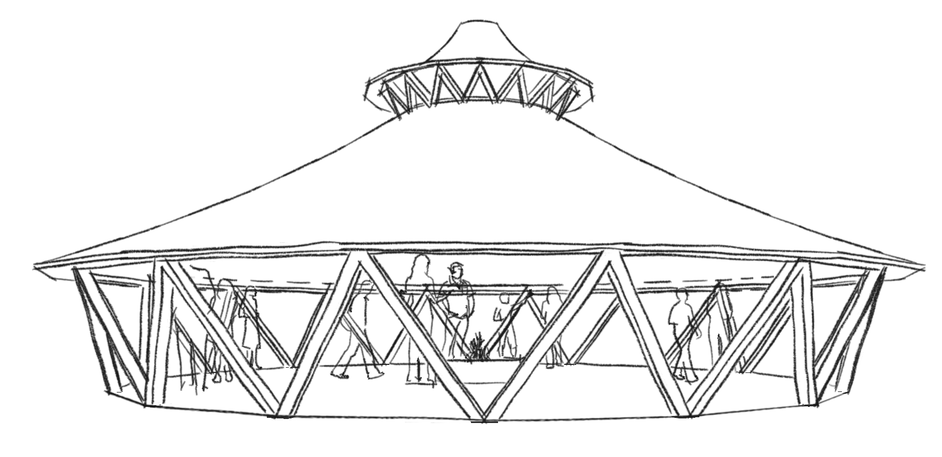These Yurt plans are large format prints on heavy-duty paper which include working drawings, materials lists, and written instructions for making the parts and assembling your taper-wall yurt. Poems and inspirational quotes are dispersed throughout the plan - and upon completion of your yurt, they will brighten up any spot on your wall.
After many requests, Dickinsons Reach Yurts is now accepting electronic payments for yurt plans. Checkout is through PayPal via the links below. If you prefer not to use electronic payment, you can absolutely mail a check or money order in US Dollars to the address at the bottom of the page.
Standard Yurt Plan
|
This insulated yurt and can be used as a four season home, office, guesthouse, studio, or study ( Mike spent three Massachusetts winters in this one). 17' diameter at the eaves and 13' on the floor (132 sq ft). This plan is Bill's design and was compiled by Mike in 2014 - it's printed in Maine
$50 - Free Domestic USPS Shipping.
|
Concentric Yurt Plan
|
This is one yurt within another. The inner yurt supports the roof of the outer one, saving in materials and providing a larger living space under one roof than the Standard Yurt allows. This concentric way of dividing the circle gives a delightful feel of flowing space in the outer ring, and a sense of shelter and seclusion in the inner yurt. The inner yurt is raised a half story, with a resulting understory that provides space for a couch, bookshelves, pantry, storage, bunks, etc. Concentric yurts are used as permanent homes, summer homes, community common rooms, and seminar and library spaces. The Concentric yurt has five times the space of a Standard Yurt and, with 26 windows, is flooded with light. This plan was created by Bill Coperthwaite in 1983 and is printed in Maine. 37 foot diameter at the eaves - 1,000 sq ft. |
$50 - With Free Domestic USPS Shipping
|
Family Yurt Plan
|
This plan was developed to provide a large structure that would be pleasant to live in and allow people to build the yurt in stages, thereby avoiding borrowing. The building can advance from stage to stage as money, time and energy become available. It is essentially a raised concentric yurt with a larger yurt, and another ring of windows, built beneath. One way to utilize the space under roof of a Family Yurt is to dwell in the 1000 sq ft. of the top two floors and fashion the lower floor as workshop/storage area. This plan was created by Bill in 1983 and is printed in Maine. 52 foot diameter at the eaves of the largest level - 2,700 sq ft.
|
$75 - with Free Domestic USPS Shipping
|
Little Yurt Plan
|
This is one of the simplest ways to build a yurt and is one of Bill's earlier designs. Instead of wall posts as in the above yurt plans, this style uses a board on board wall similar to the ceiling and roof of the other yurts. You can have windows (or not) - just not as many as with the yurts with wall posts. It can be insulated (or not). This plan includes materials list and instructions for building either a 10', 12', or 17' yurt. The sauna yurts are based on this method.
$35 - With Free Domestic USPS Shipping
|
Yurt Sauna Plan - In the works
I am currently working on the creation of a Yurt Sauna Plan - a tiny yurt specifically designed to be used as a sauna. I don't have a release date scheduled, but they are coming. We have one on our homestead and it is profound! See an interview and tour of the Greenhorns Sauna on the Yurt Workshops page.
Custom Yurt Plans
If you're interested in a custom yurt size or design - email me. I'm happy to talk about your vision and create a custom design.
Lattice Wall Yurt Plans
Here is a link to a website which offers some various lattice wall yurt plans for free download.
